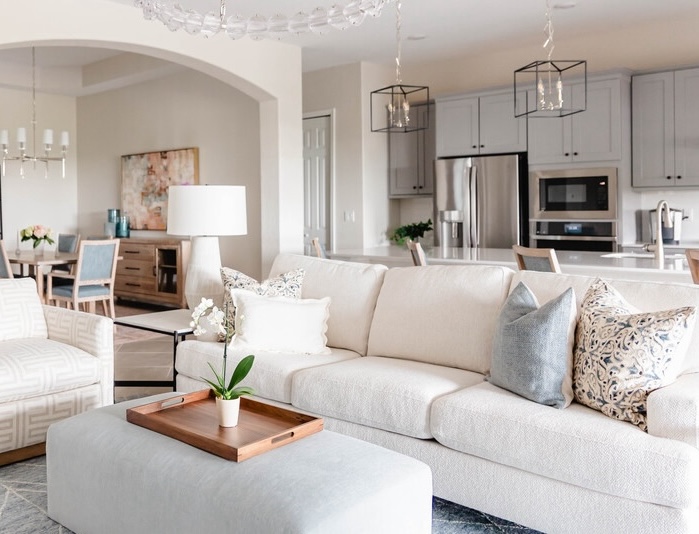Nestled in the heart of downtown Newport, RI, our recent renovation project took on a unique challenge: doing a 5-foot by 5-foot bathroom transformation. The before and after photos below showcase the dramatic transformation that featured the home in Cottages and Bungalows magazine. Besides the size of the bathroom being small, we were able to turn it into a luxury and functional space.

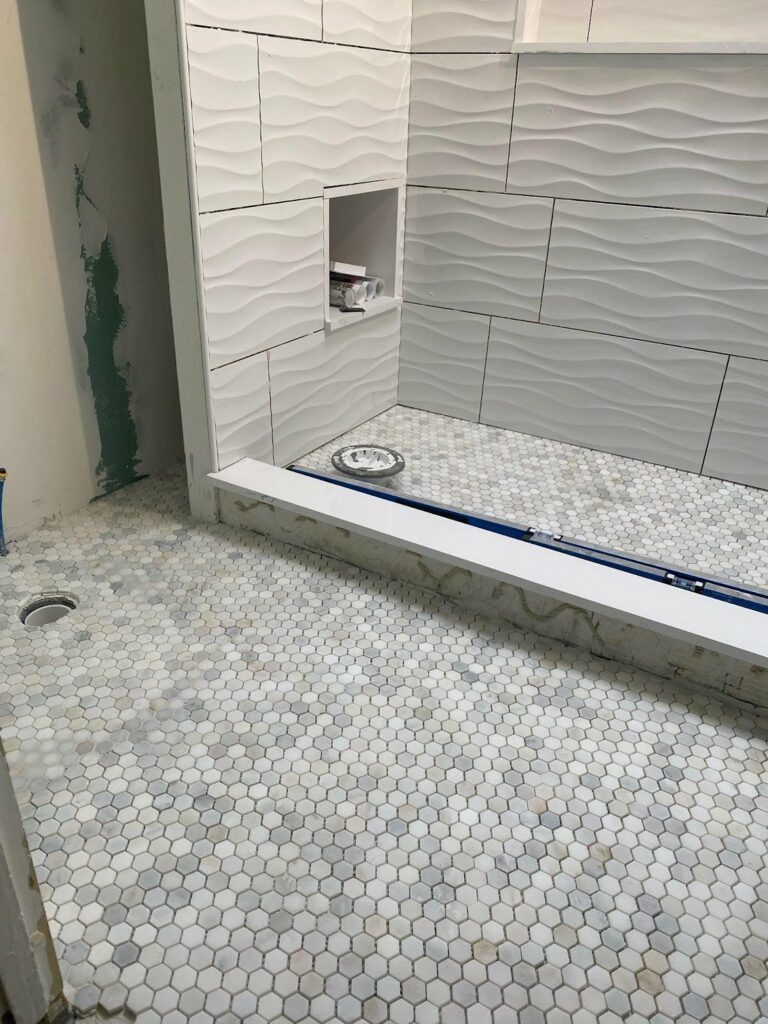

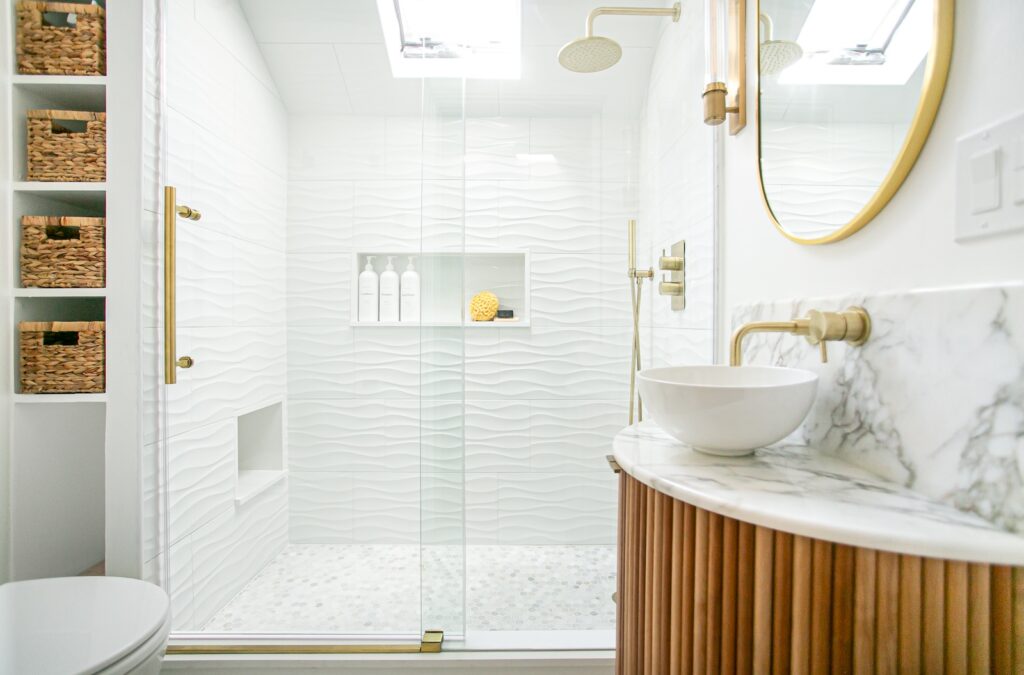
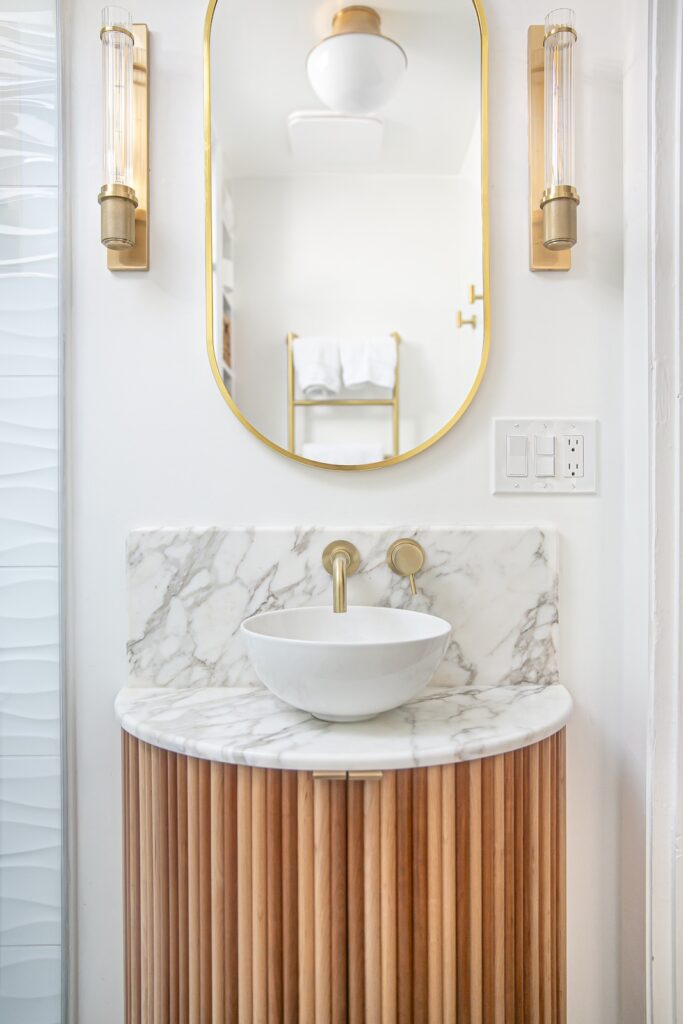
Before: Inefficient Use of Space
In its original state, the bathroom suffered from poor spatial planning. The walls had been built out on either side to accommodate a standard tub, which unfortunately took away valuable storage space. The door’s alignment with the vanity and sink wall necessitated a custom tiny vessel sink to allow easier entry into the room. The layout could have been more optimal for a house primarily used for weekends and short stays.

After: Maximizing Space and Style
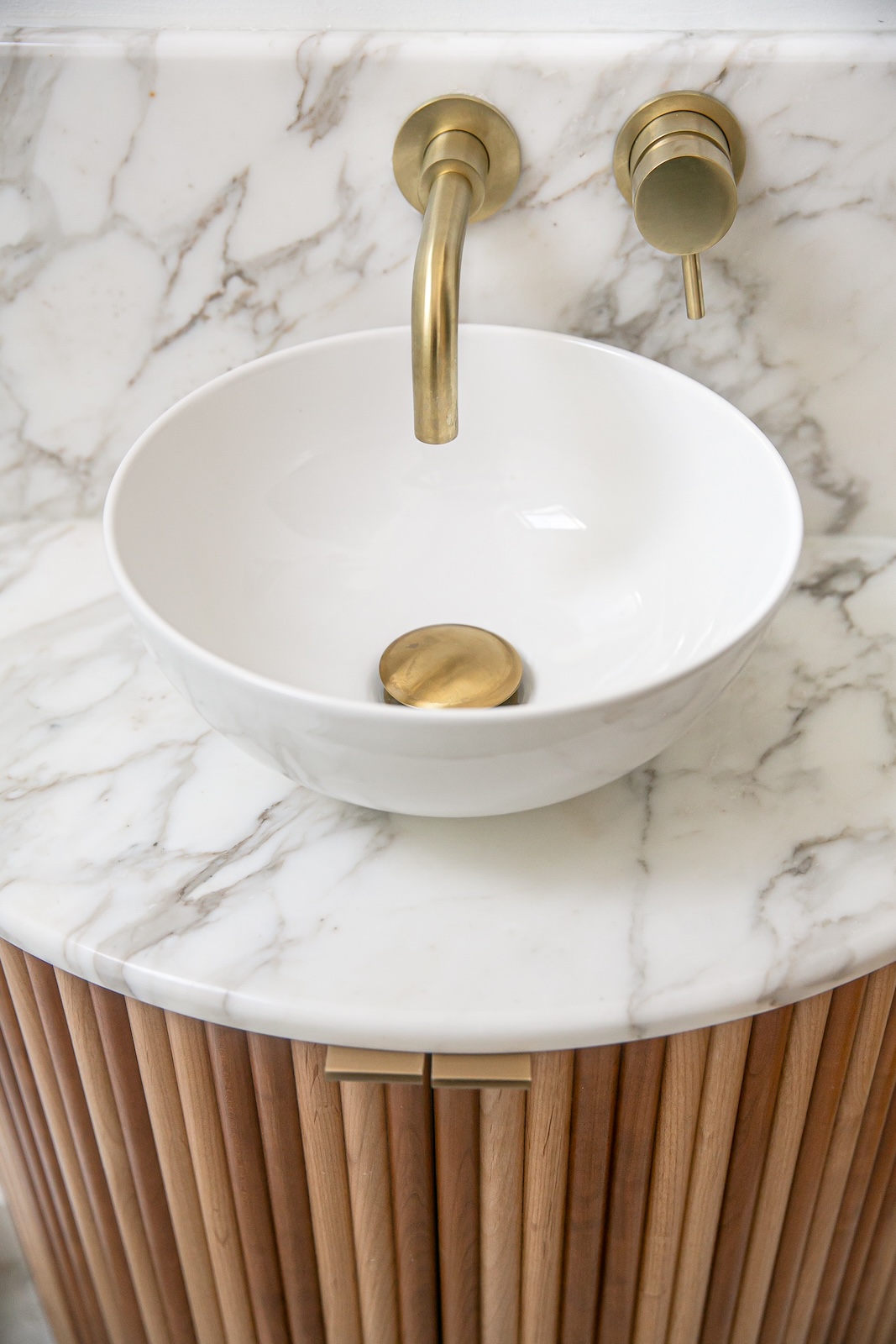
Here’s What We Changed:
1. Switching from Tub to Shower
Given the limited space and the house’s primary use for short stays, we opted for a sleek shower instead of a tub. This decision significantly opened the room and allowed for more creative use of the available space.

2. Built-in Storage
Behind the shower, we installed built-in storage with baskets. This provides ample room for toiletries and keeps the bathroom looking neat and coastal. Making the storage solutions blend functionality with aesthetics, ensuring everyone who uses the house can keep their essentials within reach.

3. Luxurious Touches in a Small Space
- Flooring: We chose mosaic marble hex tile for the heated floor, combining luxury with comfort.
- Towel Warmer: The towel warmer not only offers plenty of storage for towels but also keeps them dry and allows us to eliminate a small radiator taking up space.
- Faucet and Sink: The wall-mounted faucet adds a touch of luxury and frees up precious countertop space.
- Lighting: Despite the room’s size, we didn’t compromise on lighting. Skinny linear sconces were selected to fit perfectly on either side of the mirror, ensuring the space remains well-lit and inviting.


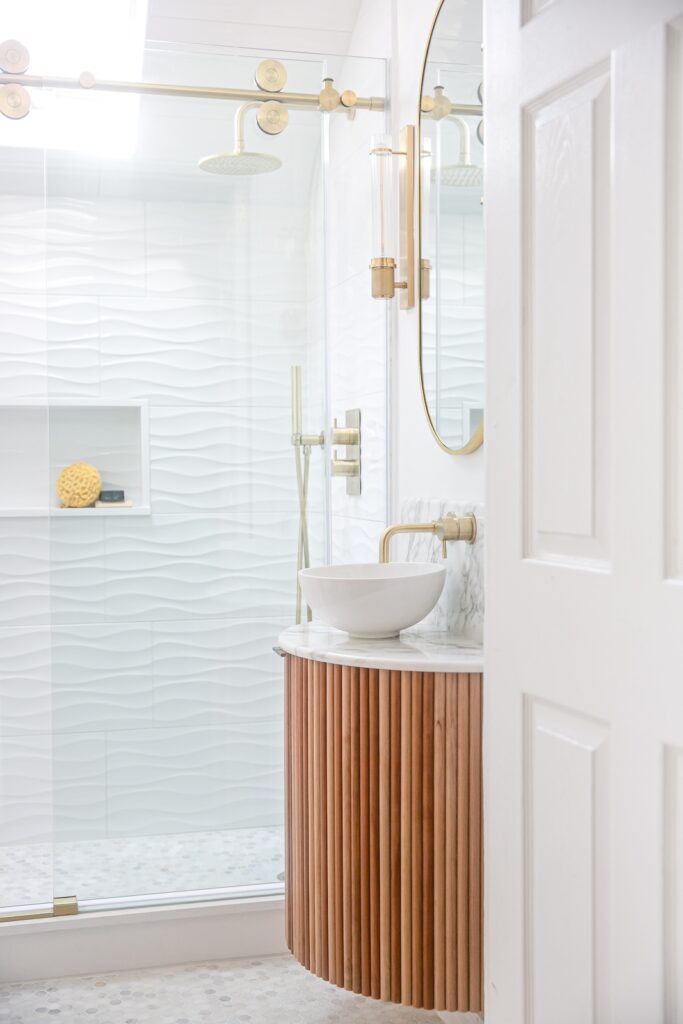
Finally, the end result is a bathroom transformation that, while small, doesn’t skimp on luxury or functionality. Every decision, from the heated mosaic tile floor to the custom sink and wall-mounted faucet, was made to maximize space and comfort. The Newport house bathroom is now a perfect blend of style and practicality, making it an ideal retreat for any guest. Read more about the Seaglass Cottage in Newport, RI, in Cottages and Bungalows Magazine.
Are you planning your dream home and need some guidance on how to make the project come together? Or are you exhausted by all the little details you have to decide on? We can help. As you can see, we practice interior design in Ridgefield, CT, and beyond. Let’s have a conversation and bring your dreams to reality. Call us for a free discovery call today. You can also follow us on Instagram to see our daily updates!

