Primary Bathroom Renovation Project in Ridgefield, CT
The heart of any home is often its bathrooms, serving as a sanctuary for relaxation and rejuvenation. However, for one homeowner, their primary bathroom was stuck in the early 2000s, with a dark and dated aesthetic that didn’t align with their vision of a luxurious retreat. In this blog post, we delve into the details of the challenges faced, the client’s hopes for the space, and the solutions that transformed a mundane space into an oasis for this Ridgefield, CT bathroom renovation.
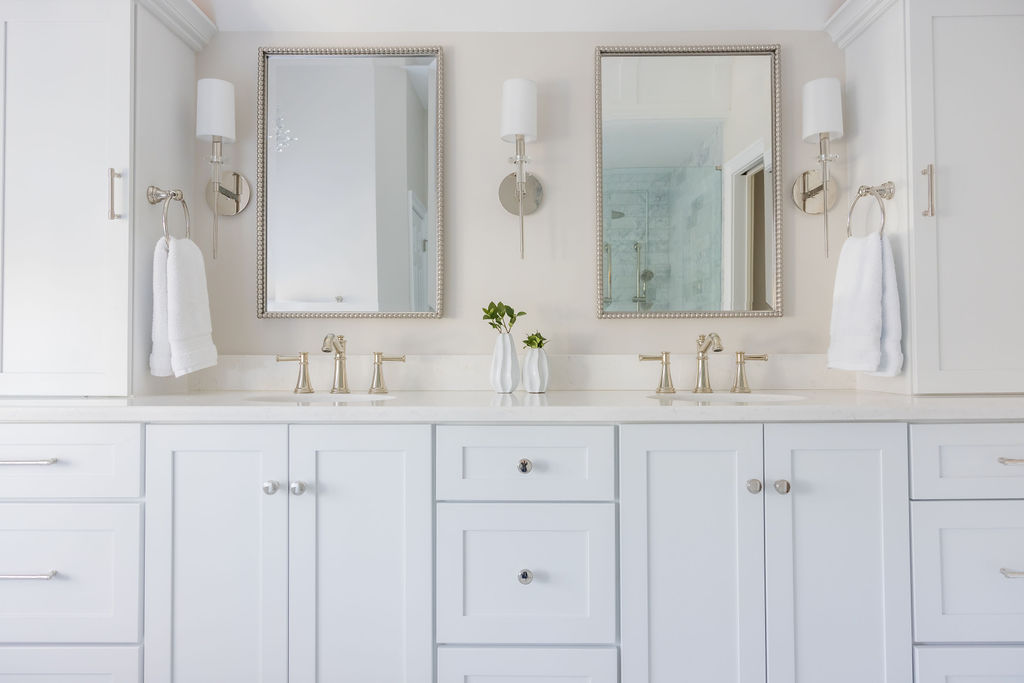
The Design Dilemma
The journey began with the realization that the original early 2000s bathroom lacked the elegance and functionality the homeowner was looking for. The floor tile, small with numerous grout lines, was challenging to keep clean, prompting the client to prefer a larger scale tile. A unique challenge presented itself due to the bathroom’s architectural layout — there were 10-foot ceilings above the shower and toilet area, while the ceiling slanted down to a 6.5-foot height above the vanity. Thus, the project was aptly named “The Ceiling Can’t Hold Us.”
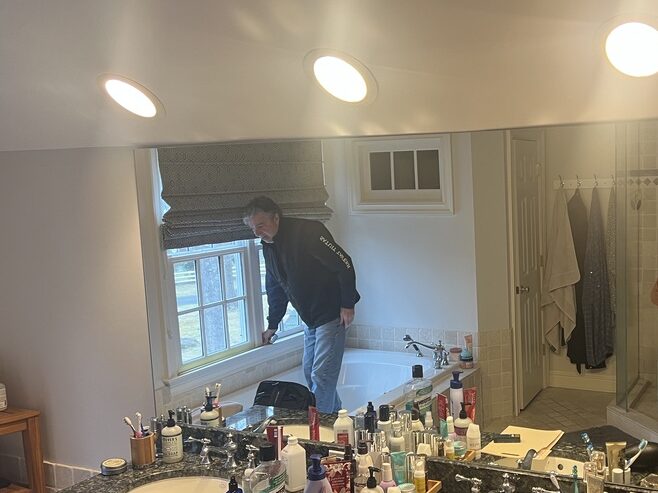
A Steamy Situation
Complicating matters further, the bathroom featured a steam shower enclosed by 10-foot glass panels, posing cleaning challenges and contributing to the dated appearance. To address this, the decision was made to eliminate the steam shower altogether. This not only resolved the cleaning issue but also freed up resources that could be redirected towards elevating the overall aesthetic of the bathroom.
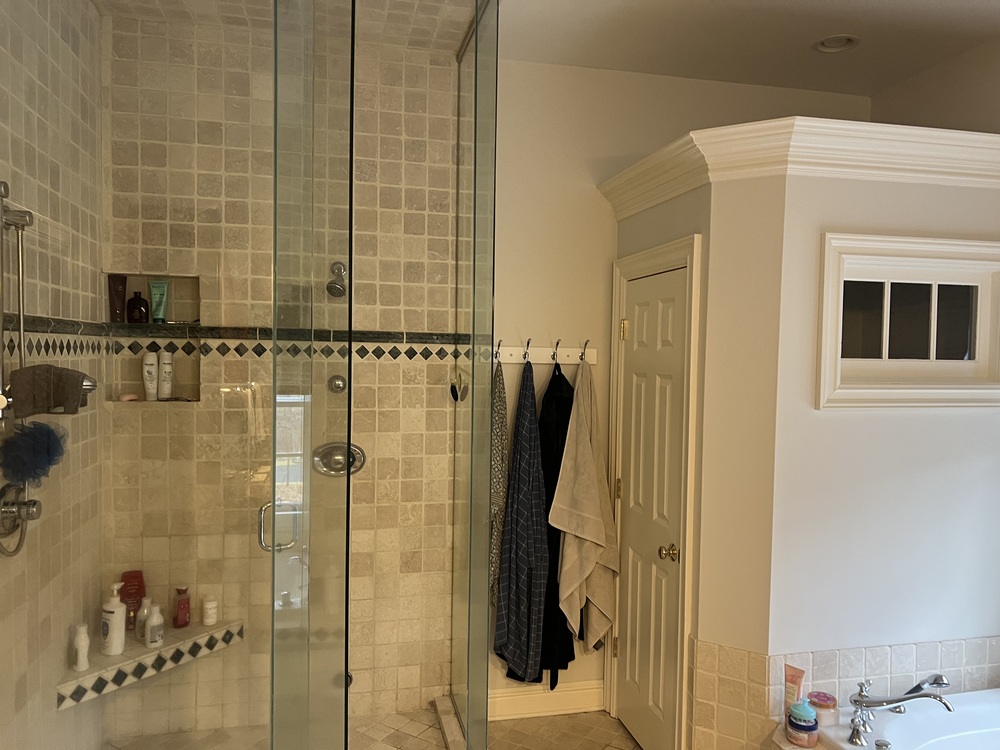
Reworking the Ceiling
The challenge of varying ceiling heights required a thoughtful approach. The design team decided to lean into the ceiling by removing the 10-foot glass panels and adding trim over the shower. This not only addressed the design dilemma but also allowed for a more cohesive and visually pleasing transition from the higher ceilings to the lower slanted ones.
Clever Space Utilization
The water closet, originally with a less-than-ideal appearance, was redesigned by extending the walls to the ceiling. This adjustment not only minimized the “squatty” look but also created a more harmonious flow within the space. Re-working this was crucial in achieving a balanced and aesthetically pleasing layout.
Client Desires and Design Direction
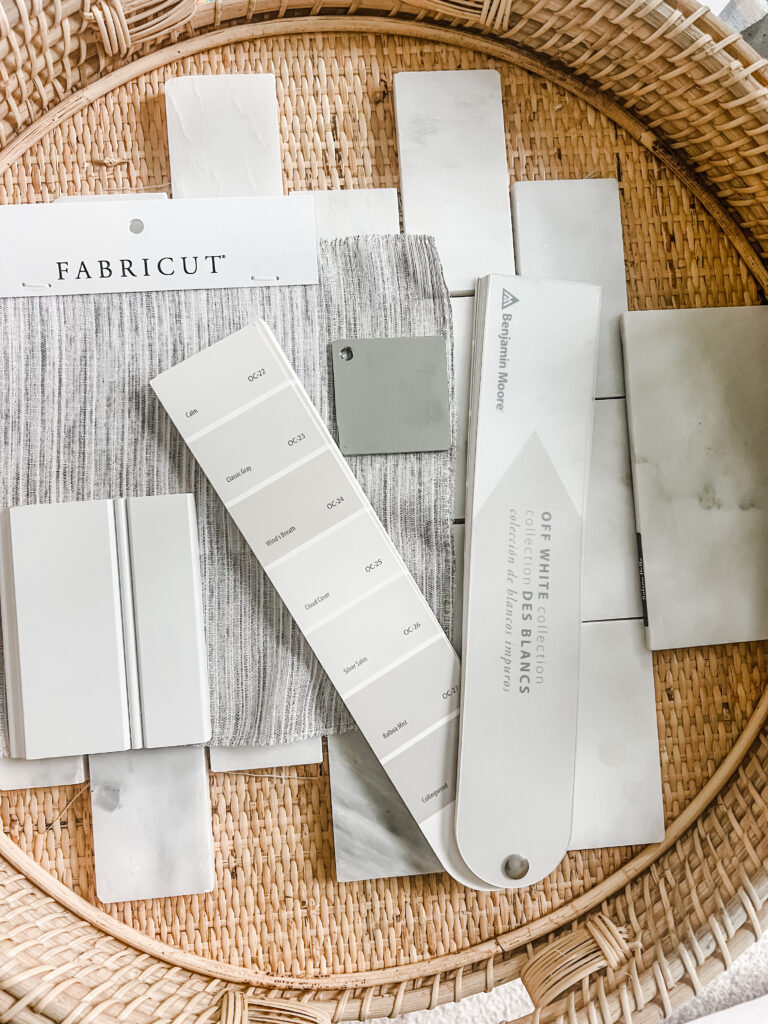
Understanding the client’s wishes was incredibly important in crafting a bathroom that truly reflected their vision. The homeowner expressed a desire for wainscoting, a chandelier over the tub, heated floors, and a seamless shower. With the house leaning towards a more traditional style, the design team embraced this aesthetic, infusing the space with classic elements while adding a touch of modern luxury.
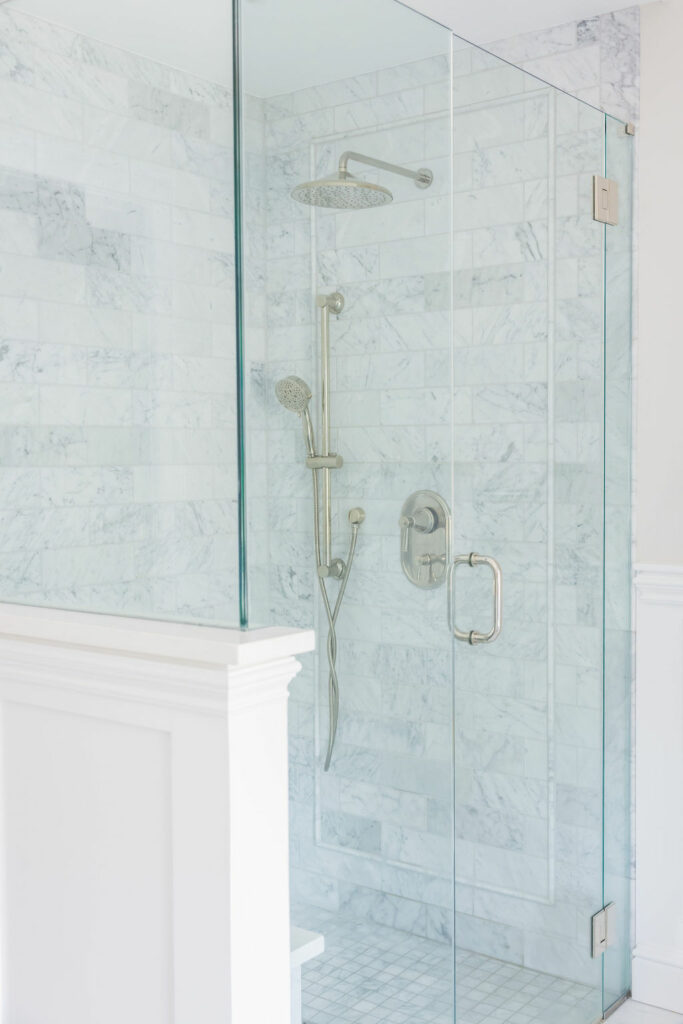
Luxury in the Details
To create a sense of opulence, the team opted for polished nickel fixtures, marble tiles, and a crystal chandelier. The marriage of traditional design elements with luxurious finishes resulted in a bathroom that exuded sophistication. Mirroring the wainscoting on the walls and incorporating tile details in the shower brought a sense of elegance to the space.
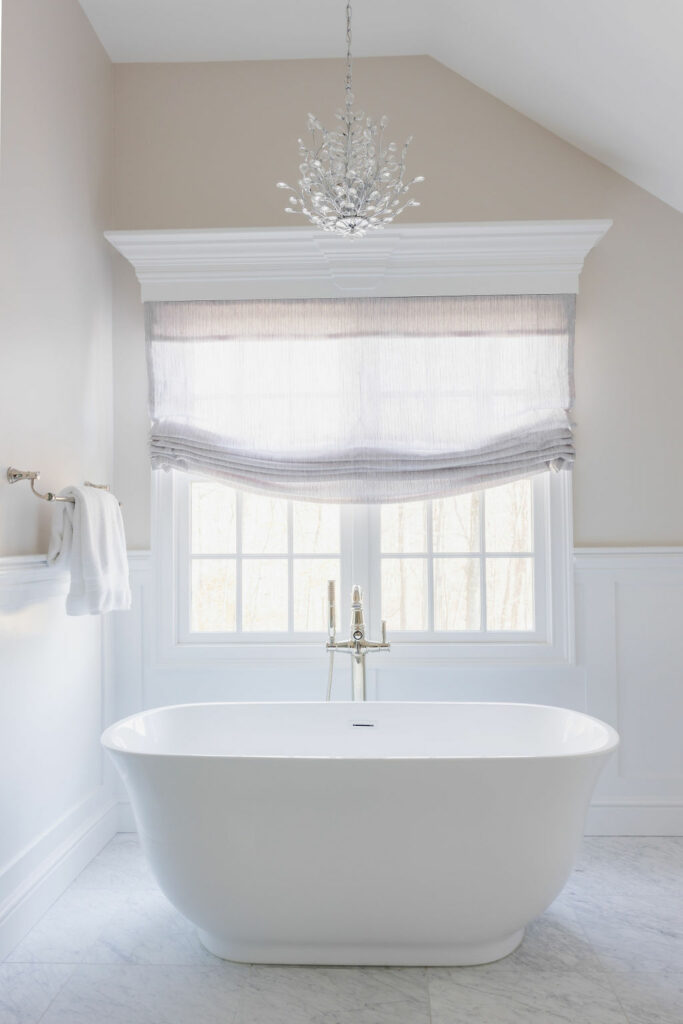
Rethinking the Steam Shower
The decision to forgo the steam shower proved to be a strategic move. The homeowners admitted to infrequently using the steam feature, making it an unnecessary expense. Redirecting the funds originally allocated for the steam shower towards high-quality finishes allowed for a seamless integration of the new design with the existing home.
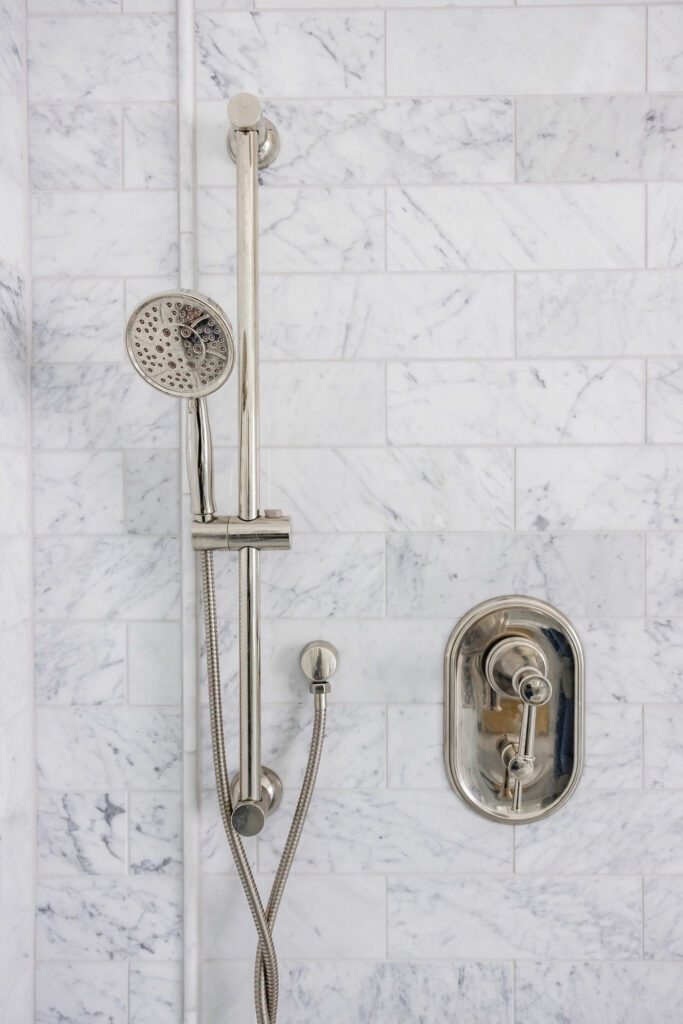
Potions and Lotions Storage
This client’s most important request was to create extra space to accommodate her extensive collection of potions and lotions. In response to this request, our design team embraced the opportunity to marry functionality with aesthetic appeal. The result not only met the practical needs of our client but also elevated the overall design, seamlessly integrating the client’s passion for beauty into the very fabric of her daily routine. The choice of vanity wall led to the client being able to view the tile work on the wall directly behind through the mirrors, captivating another gorgeous detail of this project from another vantage point.
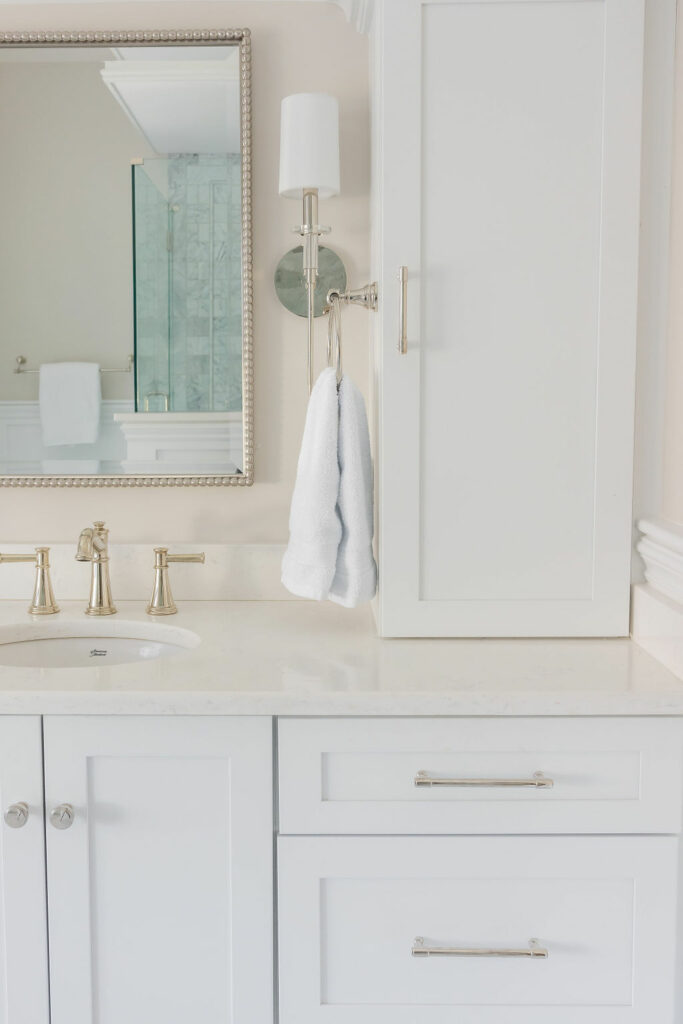
The Grand Finale
With meticulous planning and attention to detail, the final product is something to be proud of. The homeowner is over the moon to have their new space put together and to have it feel like a seamless part of their home’s overall design.
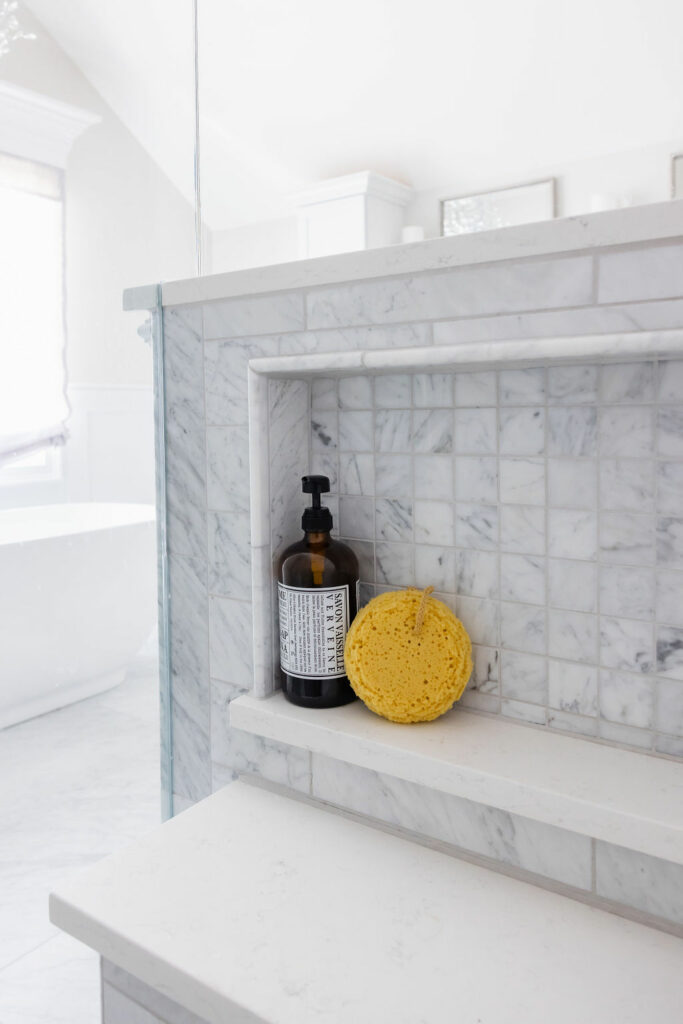
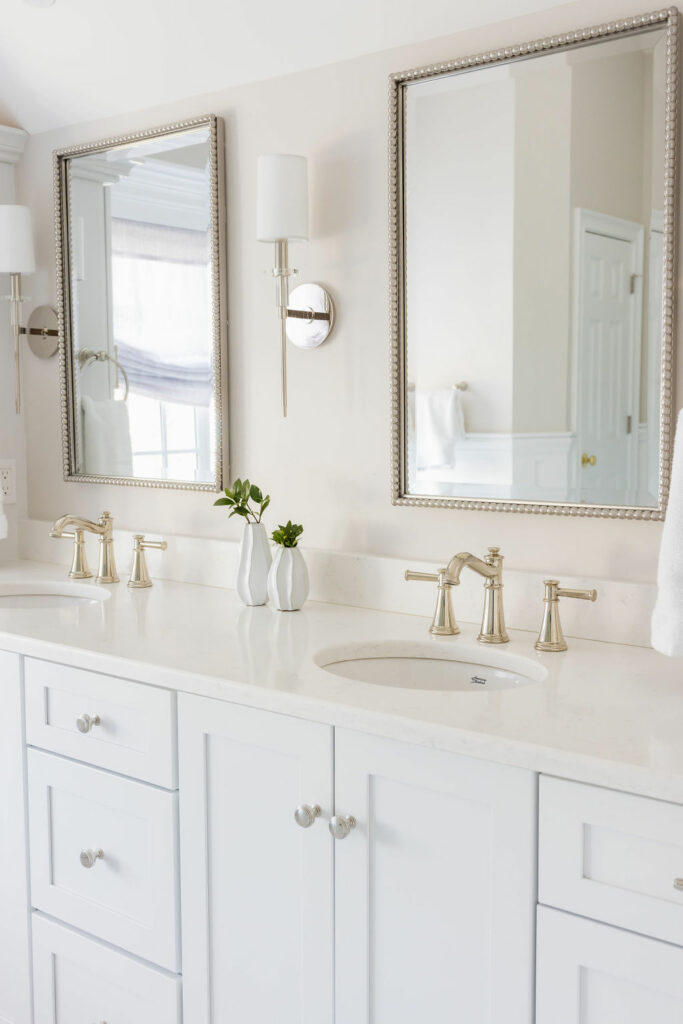
Conclusion
“The Ceiling Can’t Hold Us” stands as a testament to the transformative power of thoughtful design and strategic decision-making in the realm of home renovations. By addressing the challenges of a dated and impractical bathroom, the project not only met but exceeded the client’s expectations.
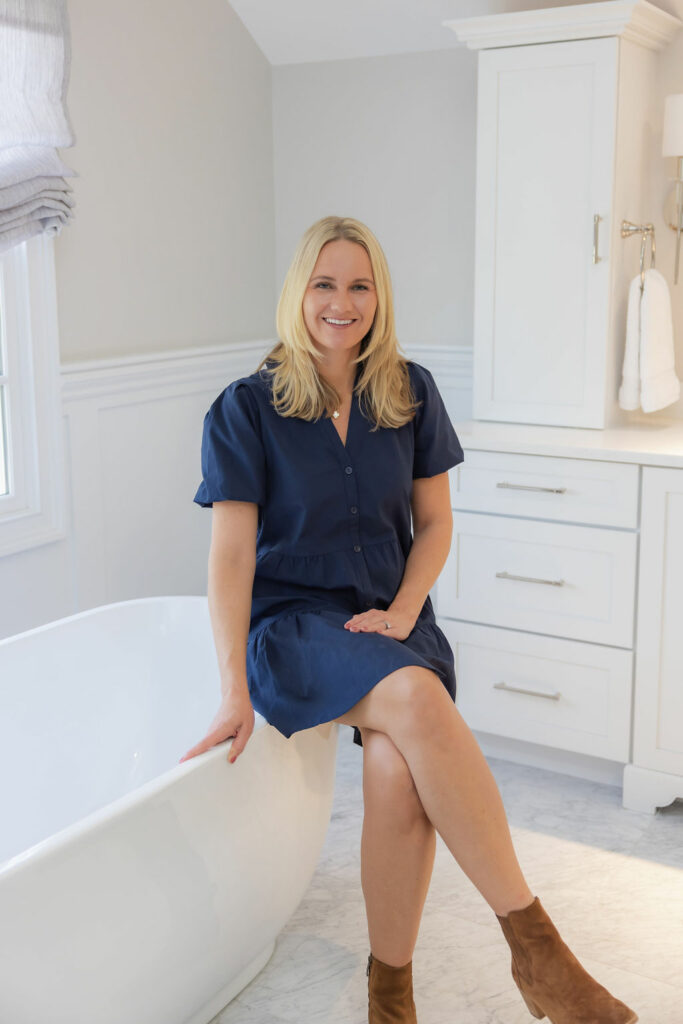
What is your favorite part? Tell us in the comments! Do you love the soaking tub? Or the vanity that fits all the products you could ever dream of?
Are you planning your own dream home and need some guidance on how to make the project come together? Or are you exhausted by all the little details you have to decide on? We can help. As you can see we practice interior design in Ridgefield, CT and beyond. Let’s have a conversation and bring your dreams to reality. Call us for a free discovery call today. You can also follow us on Instagram to see our daily updates!
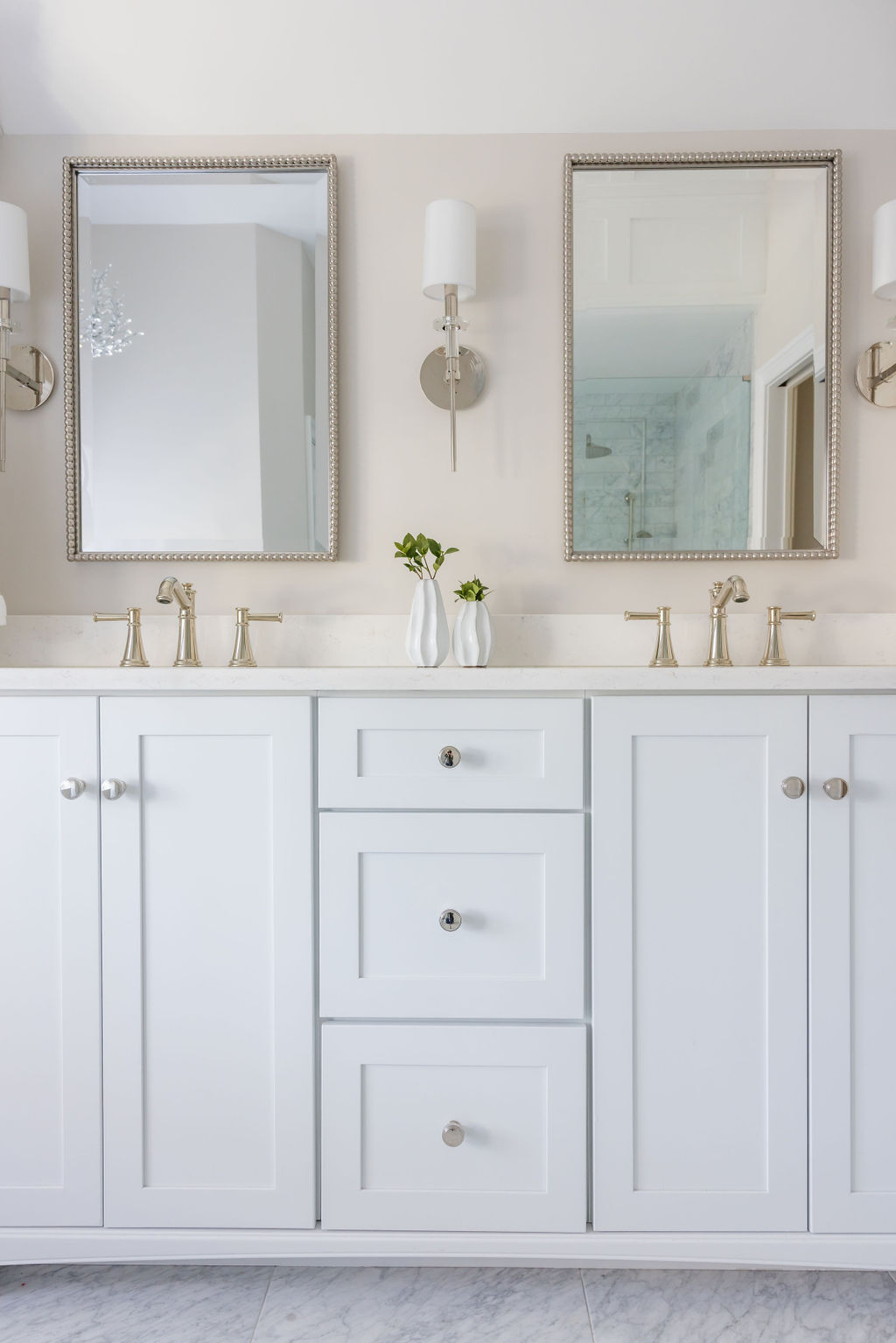
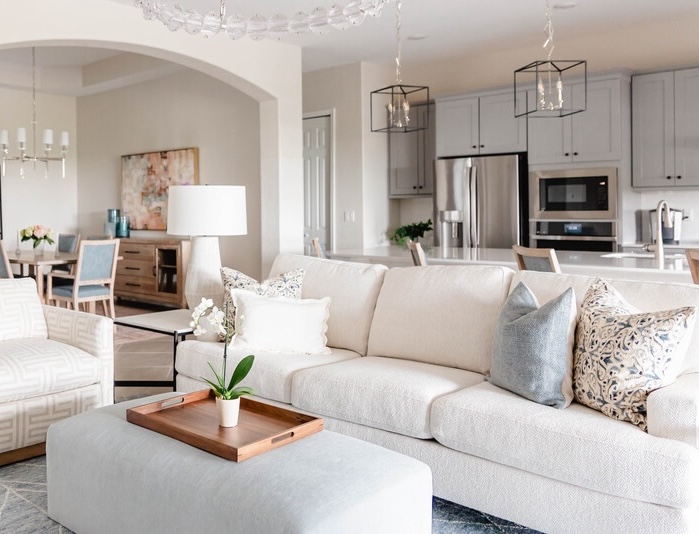
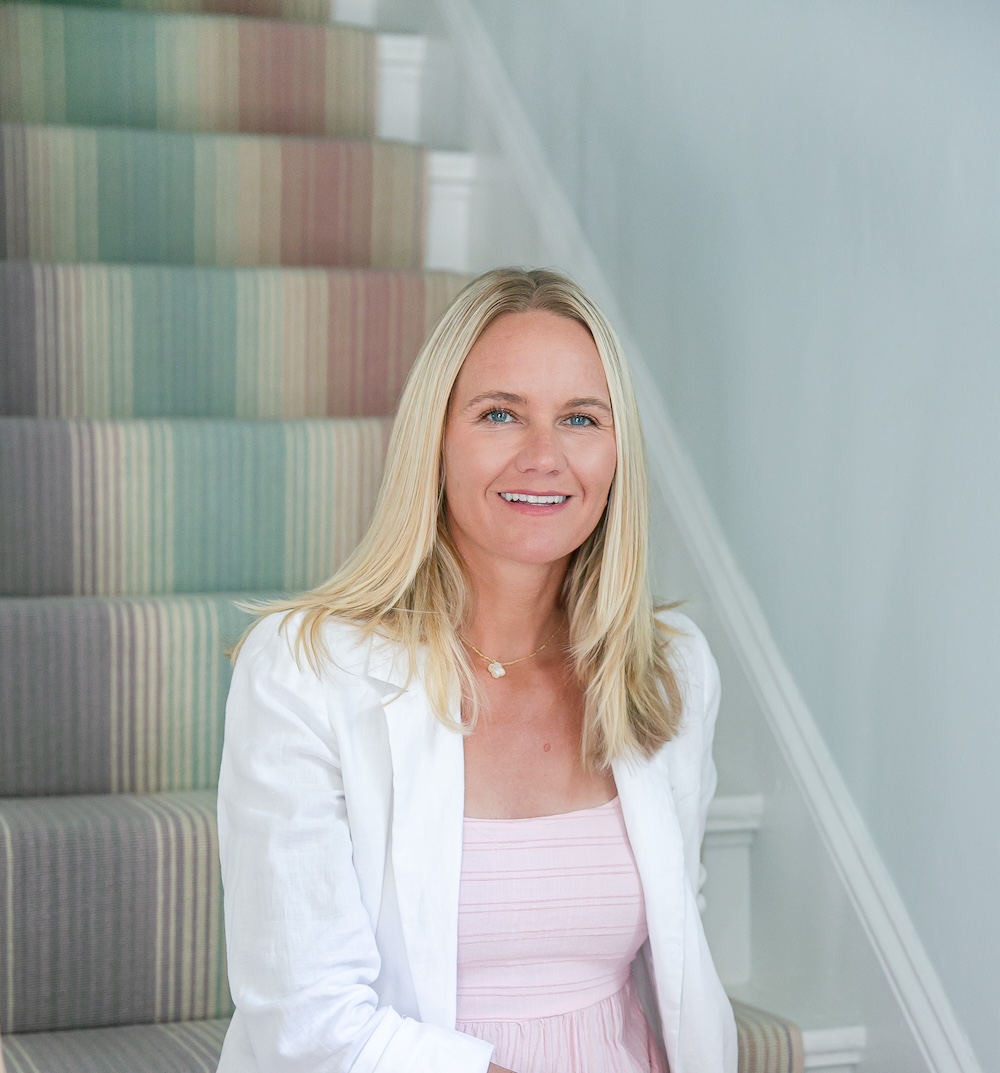
KC
| 18 December 2023Bec, Wow! The website looks amazing! Congratulations and best of luck! xo
Rebecca Staub
| 19 December 2023Thanks so much KC!